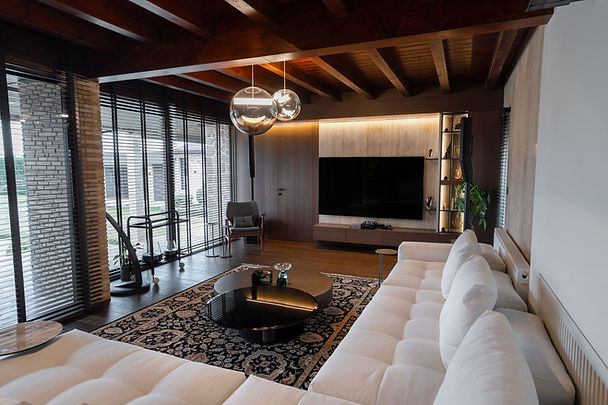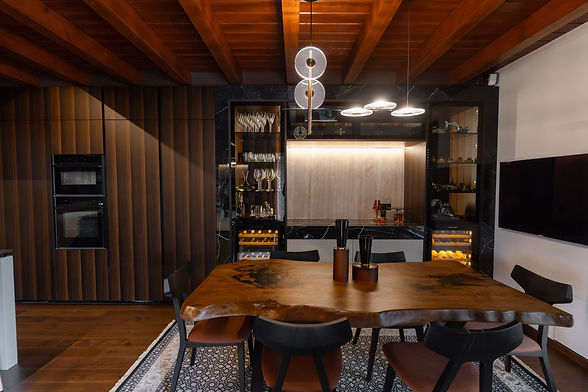
Rural House Renovation
Sector
Residential
Location
Ptolemaida, Greece
Year
2024
Design Team
Kallirroi Tzimika
Maria Avramidou
Grammatiki Promogianni
Eleutheria Moura
Photographer
Kostas Kroustallis
The project involves the transformation of a property on the outskirts of the city of Ptolemaida into a permanent residence for a couple. Originally designed as a weekend or day-use retreat, the estate served as a private sanctuary for its owners. The new architectural approach aims to convert it into a fully functional permanent home, redefining both its functional layout and spatial organization.
The property owner, decided to transform the estate on the outskirts of Ptolemaida into his permanent residence, seeking tranquility, seclusion, and privacy. Originally, the estate comprised fragmented and disconnected structures: a small living-kitchen unit, a suite for overnight stays, a guesthouse, and an outdoor BBQ area. These buildings lacked functional and spatial cohesion, unsuitable for modern permanent living.



The architectural intervention focused on unifying these elements into a harmonious spatial composition, improving functionality while maintaining connection with the natural surroundings. The original main bedroom suite was isolated from the limited 32 sqm living-kitchen area, separated by a 38 sqm outdoor BBQ space, disrupting flow and comfort.
The new design removes the BBQ from this central location, expanding the living-kitchen area into an L-shaped plan. The kitchen becomes a central hub, featuring custom storage, worktops, and a 2.8-meter island with a Bora cooktop. The living room includes a large modular sofa and expansive sliding glass doors that blur indoor-outdoor boundaries. A discreet hidden door connects the bedroom to the living space, enhancing continuity.
Material choices emphasize warmth and timelessness, with wooden ceilings and tropical hardwood floors, natural stone walls, and smoked eucalyptus cabinetry. A separate modern BBQ pavilion, positioned remotely on the property, features large glass walls, stone and wood finishes, and a flexible aluminum pergola.
Completed in January 2025, the project offers the owners a modern, comfortable home that harmonizes aesthetics, function, and the natural environment.

